FHB House CT Kitchen and Suite-Bath Updates
Watch Patrick McCombe and builder Albert Jensen-Moultun discuss changes made to the kitchen and suite bath, as well as floor protection choices as construction wraps up at FHB House CT.
As the remodel at Fine Homebuilding House Connecticut wraps up, senior editor Patrick McCombe and builder Albert Jensen-Moulten of BPC Green Builders discuss the transformations in some of the most-used rooms in a house—the kitchen and the suite bathroom. Like in many Passive Houses, the home is very quiet thanks to a combination of thermal and acoustical insulation from Rockwool. Safe’n’Sound acoustic insulation was placed between both floors as well as in walls to keep noise down to a minimum. Replacing old windows and installing triple-pane glass also helps quiet the interior.
The kitchen was relocated in the home to make use of more natural light. For cabinetry, the homeowners decided to go for a contemporary, minimalist look without drawer faces and exposed dovetail details. The white-oak unit came from Denmark and was easily assembled on-site in a few pieces. Italian marble was chosen as the backsplash and counter surface.
Up in the suite bathroom, Schluter Systems has helped transform half of the space into a waterproofed, functional wet area that holds the shower and bathtub. The curbless entry to the shower was created by building the area at a lower height than the rest of the bathing area. That allows the Schluter preformed shower tray to drop into the recessed floor, creating a seamless fit. And underneath both the wet and dry areas in the room is Ditra-Heat, a floor-warming system. The bathroom also features a long custom niche and bench.

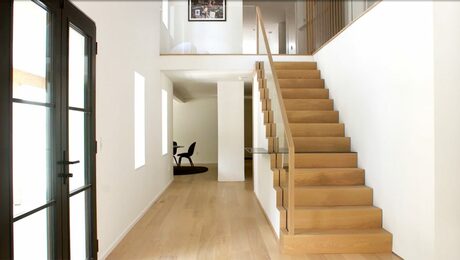
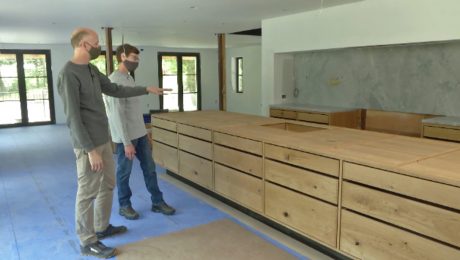
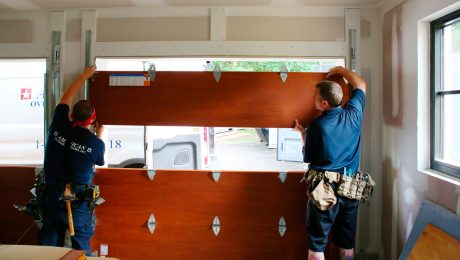
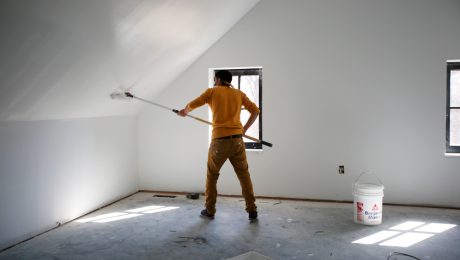





















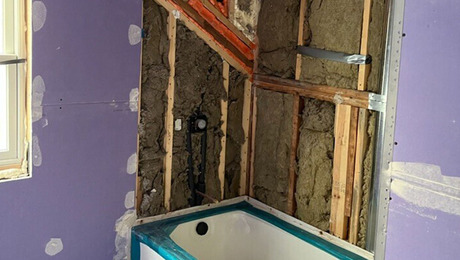
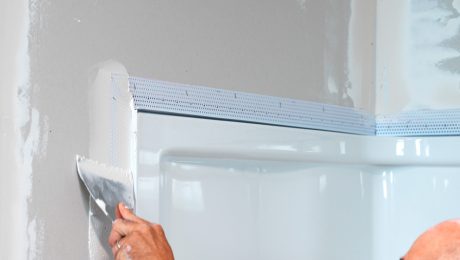


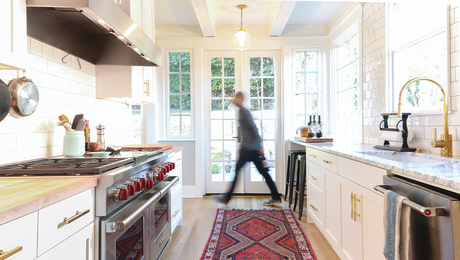










View Comments
Beautiful work…congrats! Can you share with us what kitchen cabinet company was used from Denmark?
Thanks,
Jim
Also woudl liek to know brand/source of that 1/4 porcelain tile in bath ?