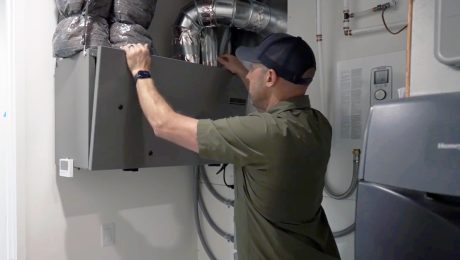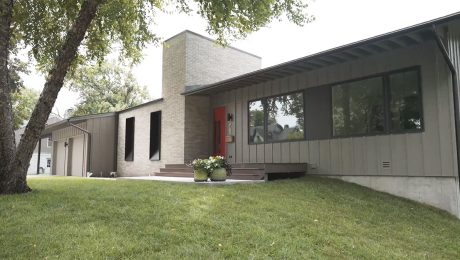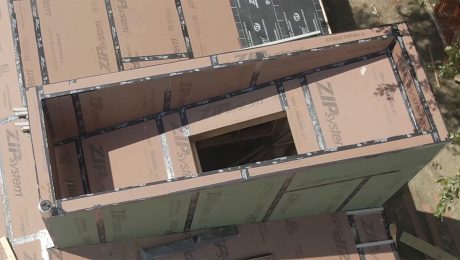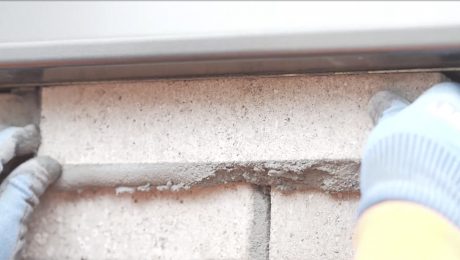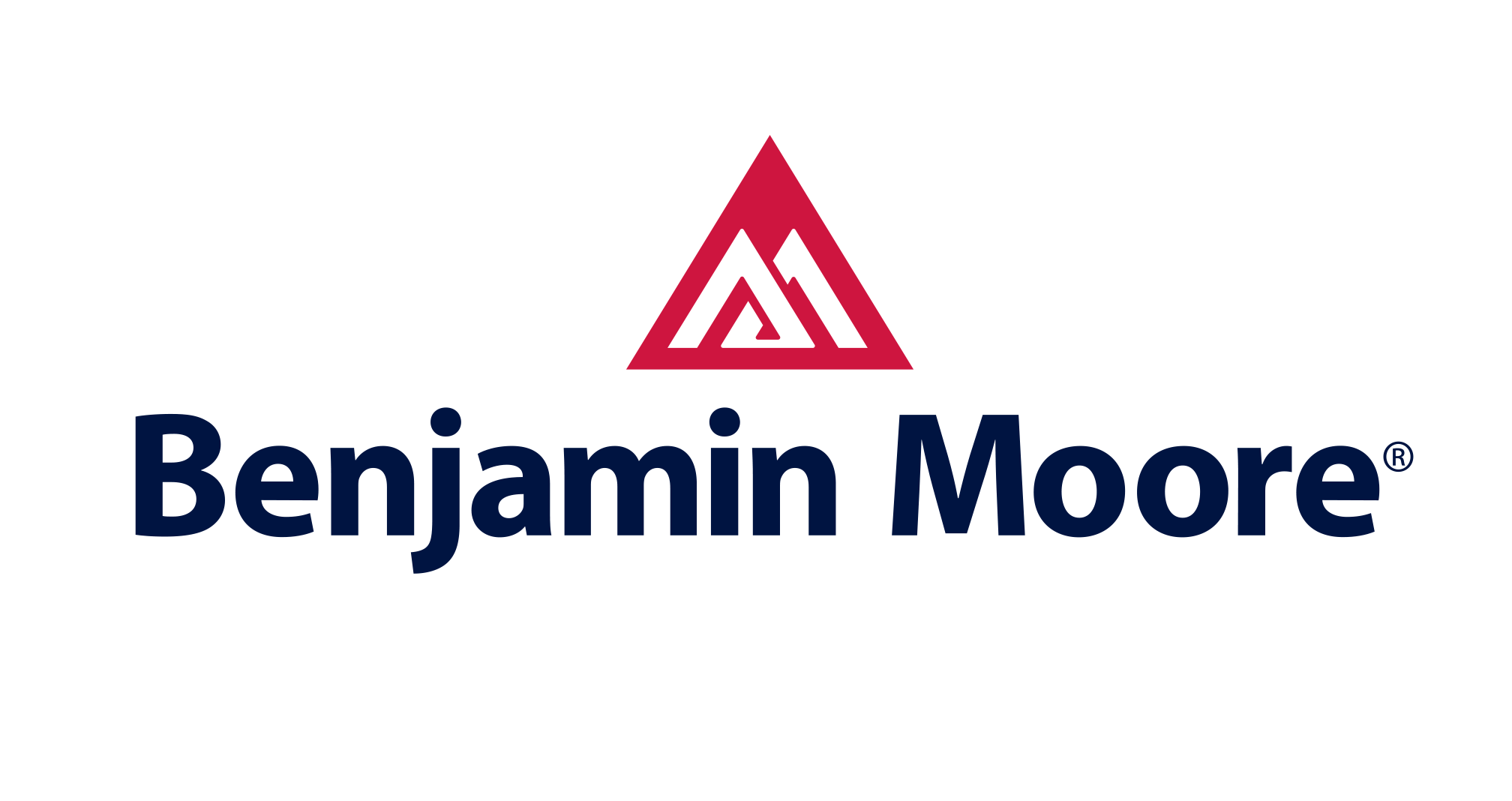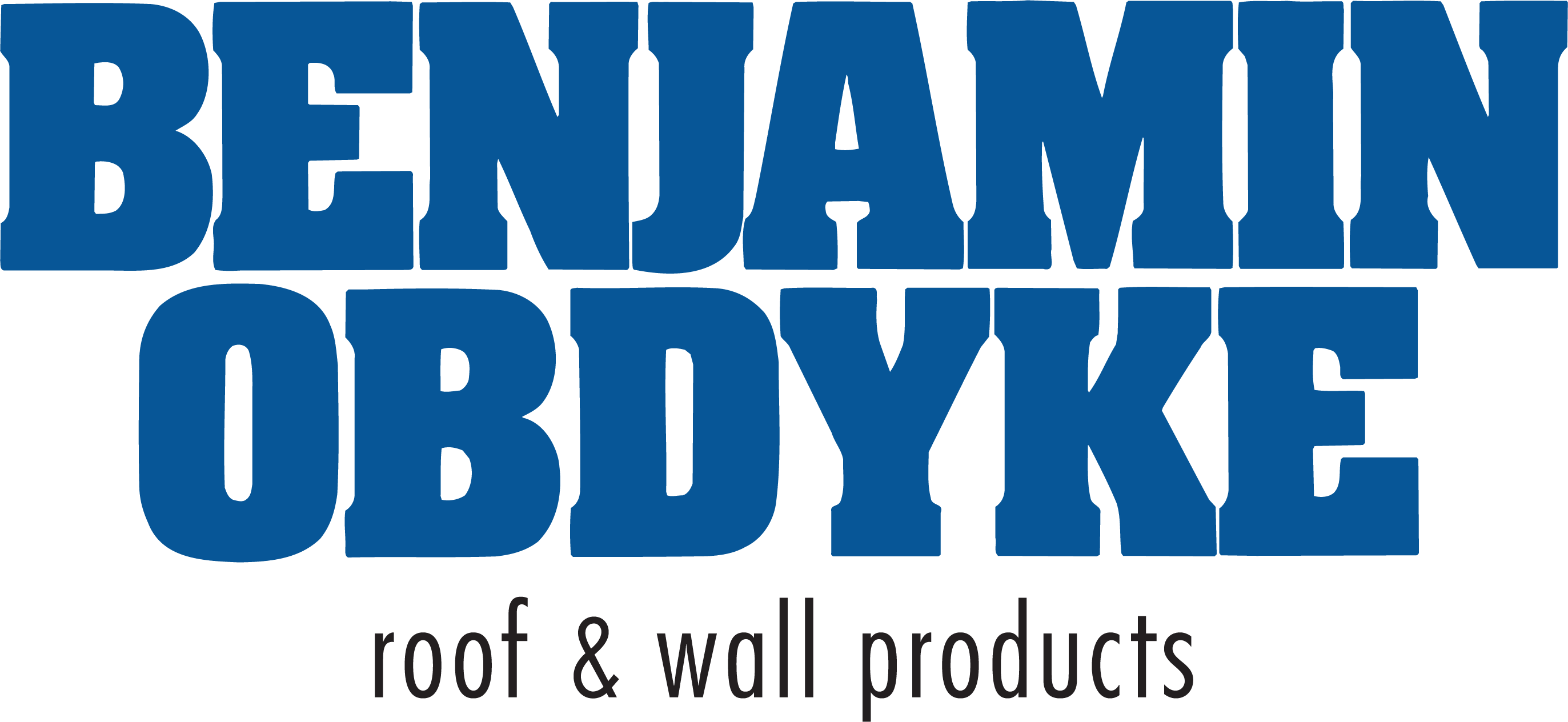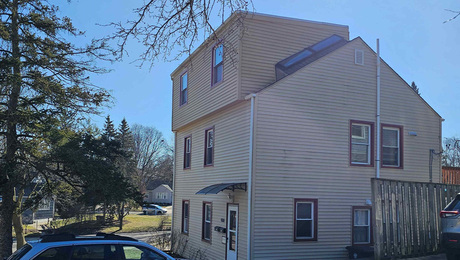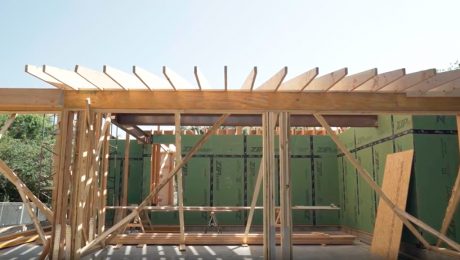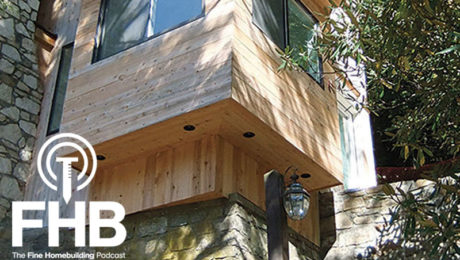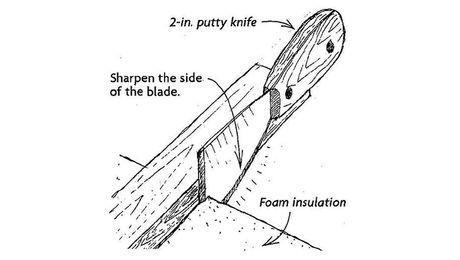Garage Separation for a High-Performance Build
Travis Brungardt and Joe Cook discuss the importance of the air control layer to improve energy efficiency and indoor-air quality at FHB House Kansas.
The air control layer that surrounds the conditioned part of a home is critical to indoor-air quality, comfort, and efficiency. On homes with attached garages like we have at FHB House Kansas, we have to remember that even though the garage exists under the same roofline as the rest of the house, the air inside the garage needs to remain outside of the home’s main air control layer so that we don’t bring in car exhaust or other garage fumes into the conditioned space. And, since we aren’t heating or cooling our garage, that continuity of air control on the wall dividing the house from the garage is also vital to maintain energy efficiency in the house. Treating the garage like any other exterior element of the home, albeit one that’s under the same roof, allows the building to perform as designed—with the comfort, efficiency and indoor-air quality our clients expect.
We are using ZIP System Insulated R-sheathing as our air control, using the same sheathing installation, taping, and rolling procedures as with the rest of the house. The exposed rafter details were somewhat tedious work; the R-sheathing needs to be air-sealed between every rafter and then connected to the ZIP System Roof Sheathing with tape. There’s a kneewall supporting those rafters, which also needs to receive the same R-sheathing all the way up so that it’s in plane and can be taped continuously. This same detail will be repeated between every rafter that we have out at the soffit and inside of our garage.
RELATED STORIES

