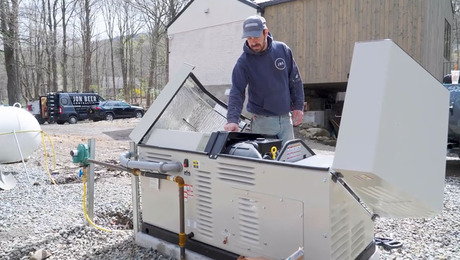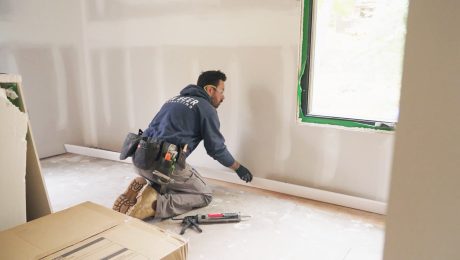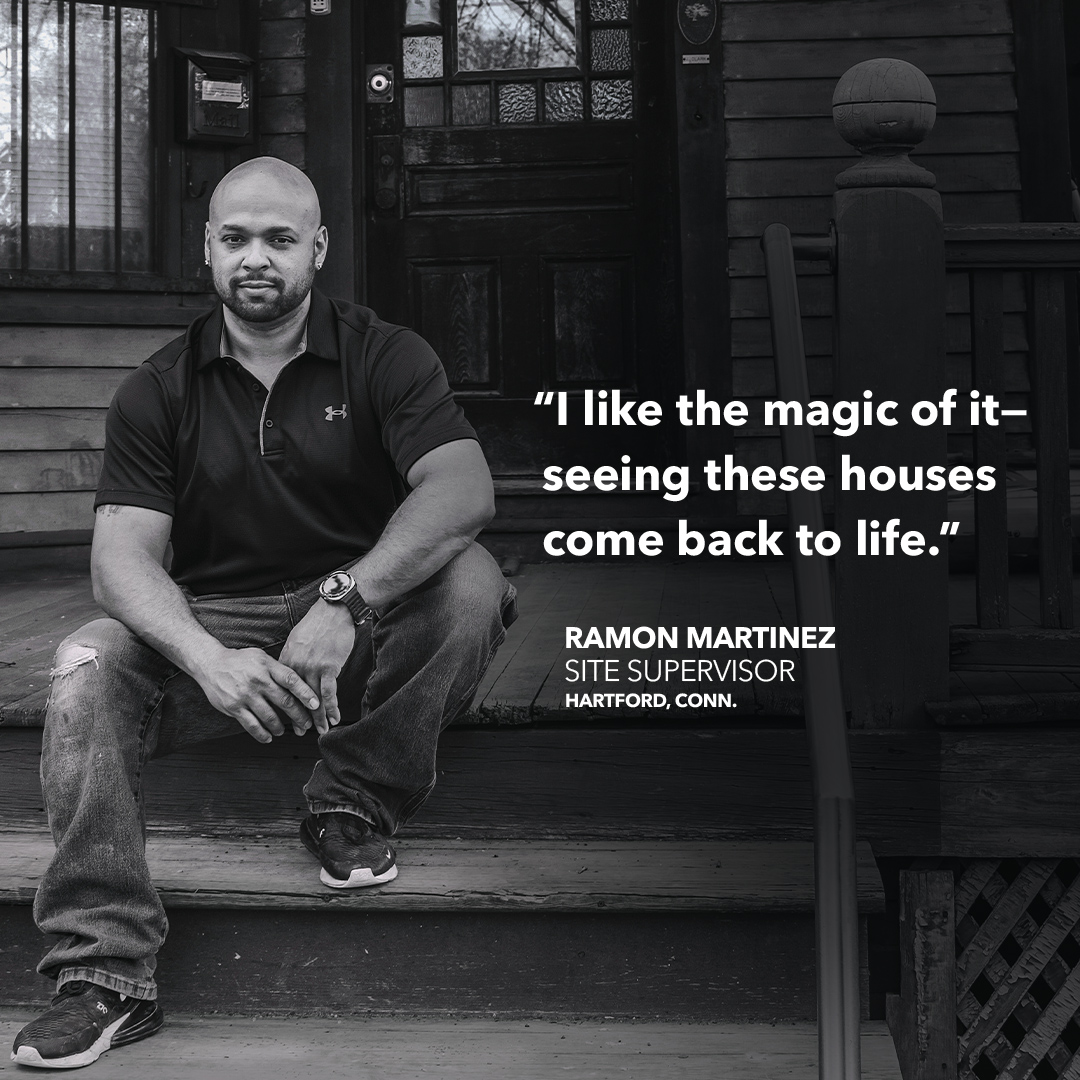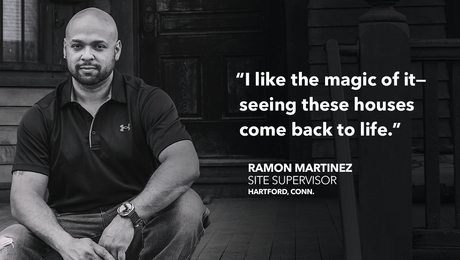Balancing Window Selections for Performance and Budget
Jon Beer discusses his considerations of budget, performance, and aesthetics in selecting Andersen 100 Series windows for FHB House New York.
In this video of FHB House New York, Jon Beer discusses his process of balancing budget, performance, and aesthetics when selecting the Andersen 100 Series windows for his home. On the addition section of his home, he installed flanged windows, and on the existing brick structure he installed replacement-style windows. In both scenarios, Jon and team relied on best practices to get maximum performance and long life out of the windows.
Here’s the transcript:
Here at the Fine Homebuilding House, we used the Andersen Windows 100 Series. That decision, like so many other things, started way back before we even did any work on the house, trying to understand what is the best value at the best price for us. We had so many goals and things we wanted to try and achieve with the build based on the condition of the house. That was a long way to go. So for us, the decision to go with 100 Series windows, which are vinyl inside and out, was about balancing budget and quality. Most of the windows in the house are casements. The choice with that was about performance. A casement will generally seal better than a double-hung. It also helped us achieve that second goal of creating a more contemporary-looking building.
Types of windows
The window install itself can be broken into two types. There are flange windows throughout the project on the new second story and on the new ground-floor addition. And then the rest are replacement-style or insert windows in the existing masonry sections of the house. Obviously, the reason for the insert is because we have no way to attach a flange to an already clad exterior—in this case, the veneer brick. When we’re installing the windows in the new section of the house, it’s a pretty typical install for us—caulking behind the flange, flashing the opening, inserting the window. We prefer to use roofing nails to install them, taping the flange.
Windows for existing brick
The windows in the veneer brick portions of the house were a little bit different in the sense that they were installed both in the timber structural part of the house, the 2×4 wall that’s on the interior, but that buck that they’re installed in spans from the 2×4 all the way through to the edge of the veneer brick. The reason for that is the new siding is going to go over the veneer brick, and we wanted an opportunity to have an extension jam that would straddle the new window and move outward to meet that new siding and create this seamless deep window-well look on the lower level. It will look different than the second story, but that’s the reality of working with an old house and adding onto it.
Air-sealing windows
For the air-sealing details on those, we used a few different tape products from Siga to create basically a flashing detail to seal the veneer brick and the framing at the same time. Then the buck was built on the bench, again, with exterior stops. We fit them all in the opening first and made sure that the window unit fit inside the buck before we actually installed everything in its final iteration. The reason for that is, and it happened here, you make your buck, you have an existing opening, it’s got some funky corners and stuff like that. You need to be able to pull that buck out, adjust it, make sure it slides in snugly, but not too tight where you’re damaging it. And then the window itself also needs a little bit of room. It should be a snug fit, but it shouldn’t be so tight that it’s carrying that stress from the buck around it and transferring it to the window, which could lead to binding of the sash or something like that.
One of my favorite parts about building is getting to learn about new products and new methods for doing any part of our job. The same question or the same desire to really understand value and performance was at play with our choice of going with 100 Series windows. While they’re not the top tier, they’re still quality windows and ones that I wouldn’t hesitate in recommending to a client. We realize that it’s all about the installation that matters. Since we’re going after that goal of making a tight house, our air-sealing details become critical as they connect to the process of installing windows and doors. Here we’ll take two methods out of this process, see how we feel about them, and bring that knowledge to future projects for clients.
RELATED STORIES








































View Comments
It's great to see a project on FHB that uses mainstream, relatively affordable windows. I'm tired of reading about projects where the European triple-paned windows probably eclipse the value of my entire house.
Also, the window buck you built for the brick sections is pretty cool!
Thanks Tim! I really appreciate you taking the time to chime in. With such a big project with so many components I couldn't afford to spend as much on the windows and have loved the 100 series products. The window package was a big question for us in designing the house and I'm really happy with my choice.
The article and video says that the Andersen 100 series windows "are vinyl inside and out". Is this correct? Andersen's website say that the 100 series windows are "Made of Fibrex® composite material, which is twice as strong and rigid as vinyl."
Jon Beer's approach to selecting Andersen 100 Series windows for FHB House New York highlights the importance of balancing budget, performance, and aesthetics. By using flanged windows for the addition and replacement-style windows for the existing brick structure, Jon achieved both functionality and a contemporary look.
His focus on air-sealing details and the installation process reflects a commitment to quality and efficiency. Overall, Jon's experience demonstrates how thoughtful window selection can enhance the value and performance of a home renovation project.