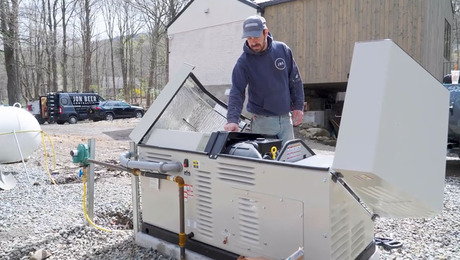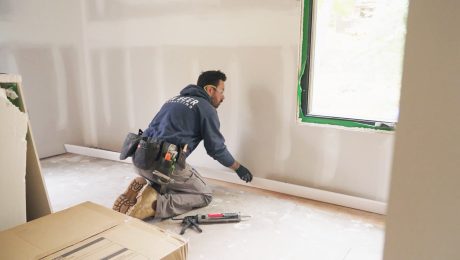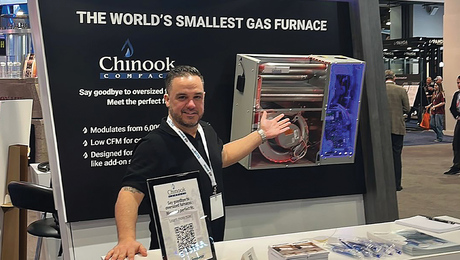HVAC Design for a Tight House in a Cold Climate
At the FHB House in New York, Jon Beer talks all things HVAC, including the difference between ERVs and HRVs, choosing makeup air for the kitchen, and minisplit installation.
Remodeling gave Jon Beer the opportunity to design an HVAC system that would keep this home comfortable throughout the chilly winter in New York. In this video, he goes over the difference between an ERV and HRV, planning for makeup air in the kitchen, and locating and installing minisplits. Watch the video or read the transcript to learn more about the HVAC design for this airtight house.
Here is the transcript:
I’m Jon Beer from Jon Beer Contracting and we’re back here at the Fine Homebuilding House in Cornwall, New York. We are going for a pretty tight house; our goal is to get under 1 ACH50. With that comes some caveats. Below 1 ACH in New York, you have to introduce a mechanical ventilation for fresh air. We’re using a Panasonic 100-series ERV. This requires return and supply ducting so we’re supplying fresh, tempered air to the two offices and the three bedrooms and we are pulling the stale return air from the second floor hallway and from the first floor living room. It was a little bit of a challenge for us to figure out the ducting patterns. While we were hoping to be able to try and contain that in some chases we had already made, we had to find a couple of new routes to travel between the attic and the first floor.
ERV vs. HRV
You might notice that I’ve mentioned we’re using an ERV, not an HRV. The difference between the two really comes in the exchange that happens inside the unit. An HRV is just recovering heat. The ERV is also recovering humidity from the air and trying to basically balance those two things from the outdoor fresh air that is pulling in and the indoor air that it’s exchanging. It’s pulling energy from that stale air and using it to preheat. In essence, you have a slightly more efficient system in that regard.
Kitchen ventilation
I personally love to cook. For me, the opportunity to upgrade our kitchen ventilation was huge. A typical house may have a range hood that’s somewhere around 100 to 300 cfm. In this case, I opted to install a 1200-cfm range hood. I will say I may have overdone it because I had to introduce new makeup air for that hood specifically. So as we get above 600 cfm, we start bringing in fresh air to make up what we’re exhausting while the hood is running.
The outlet venting for the makeup air kit was something that took a lot of consideration. What we settled on was bringing the duct up through the floor in an area where we will conceal it with cabinetry. And the duct will exhaust through the bulkhead above the floor to ceiling cabinets. The idea with that is we wanted to space it far enough away so that we’re not immediately dumping fresh air that the range hood is then pulling out. We also didn’t want it so far away that it creates a cross-breeze as the range hood pulls air out of that space.
I needed to place it somewhere where I could access it easily for maintenance and repairs. That made the most sense to have it in the basement. Once we found the intake, we worked backwards from there. We drilled a hole through the existing basement wall. It’s a cinder block construction so the hole is pretty large, about 8 inches. Obviously, I don’t have a masonry hole saw that size, so we drilled a series of small holes, and then broke the block through, slid the intake duct in, connected the damper, and figured out our rough placement of the different components.
The first thing was the filter box, then we mounted the blower, then we connected to the damper to the intake grille. From there, when everything seemed to be in the right spot, then we started making actual ducting connections and working from intake through to the exhaust. This gave me the most latitude to decide the outlet location at the very end, rather than starting with the outlet and working backwards.
Minisplits
We opted to use minisplits for our heating and cooling. Our choice to go with split units versus, let’s say, a traditional ducted system was being able to have point-of-use control. Room to room, we can adjust the temperature independently of one another. Minisplits operate best with a one-to-one connection, one condenser for one head. The number that we ended up on was three condensers, eight units. One condenser feeds two split unit heads. The other two each feed three.
We did a couple things to prep for the HVAC install. Once we decided on the split unit locations, we installed blocking for the HVAC sub as well as the Sheetrock section that spans beyond the width of the mini split. That way, they can make their final installation. Now, we can commission the units, turn them on, and make sure everything is functioning properly. At the same time, we can take care of our Sheetrock sub, make sure they have a wide enough space to work where they can tape that seam and not worry about damaging the split unit or getting spackle all over it.
We also tried to preplan our routes for the refrigerant and condensate lines, to some degree, so that our HVAC sub could have a better time installing them. I generally feel pretty confident that these units are going to serve us well, especially here in New York during the winter. We opted to upgrade the units to lower our operating temperature model. So that, coupled with our airtightness goals, should lead to pretty comfortable indoor space throughout the year, but in particular in the winter.
RELATED STORIES







































