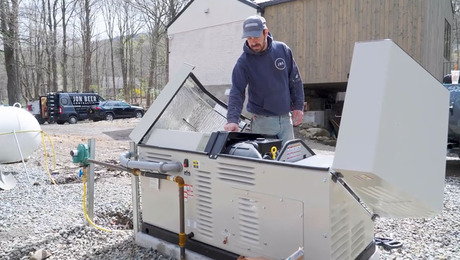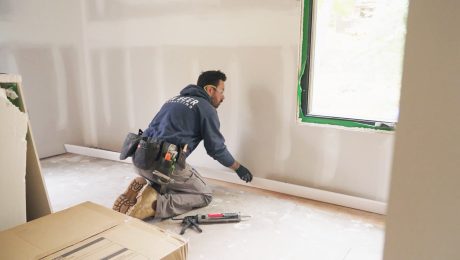Interior and Exterior Finishing Details for a 1950s Ranch-Style Home
Thoughtfully selected finishes enhance the design and functionality of this reimagined ranch-style house.
No detail was left to chance in this expertly reimagined ranch-style home originally built by a World War II vet in the 1950s. From a floor-to-ceiling wall of custom kitchen cabinets to a 22-kilowatt automatic standby generator, the three-bedroom, two-bathroom house is as visually cohesive as it is functional. And now that the finishing details are complete, the homeowners are looking forward to the arrival of their first child.
Here’s the Transcript
I’m Jon Beer from Jon Beer Contracting, and welcome back to the final day of shooting at the Fine Homebuilding house here in Cornwall, New York. We are just about done with the house, and I’m really excited to share what we’ve done, the finishes we’ve selected, and some of the details from the inside and the out.
Light and Height
The kitchen is one of my favorite spaces in the house. We did a mix of two types of cabinets. The lower cabinets, on either side of the house and the island, are all stain-grade maple with a concrete island top. The crowning jewel is the back wall, which features full-height cabinets in matte black. These cabinets go from floor to ceiling and create a stunning look.
The interesting part about the full-height cabinets is that when you stand back at the end of the house, they look like a single painted wall. It’s not until you get up close and open the doors that you realize there’s a whole wall of storage there.

Since the house is somewhat dark due to its orientation and limited windows, we built a slat wall to support the staircase. This design not only meets baluster spacing requirements but also allows light to pass through and creates a visual connection from the kitchen to the far end of the house.
We aimed to incorporate vertical elements throughout the house. Both the full-height kitchen cabinets and the slat wall run from floor to ceiling, emphasizing the verticality of the space. This creates a feeling of openness — despite the 8-ft. ceiling height.
Bed and Bath
One of my favorite spaces in the house is the primary bathroom. It’s a generous size, about 9 ft. by 9 ft. The floor features 24×24 black terrazzo tiles. Continuing the vertical theme, the shower has stacked vertical tiles.

We built the custom vanity on-site using furniture-grade plywood, and the facing is clad in Japanese cypress from Nakamoto Forestry. We wanted a spalike, tranquil atmosphere, and I believe we achieved that.
In the primary bedroom, our goal was to create a tranquil, uncluttered space. Whether lying in bed or sitting to read, we wanted an open feel and a great view out the window. Now, having lived here for two months, I can confidently say we achieved that, and I’m very proud of it.
One of the final touches on this project was installing a 22-kilowatt Champion fully automatic standby generator. Since the property is wooded and passive solar power wasn’t an option, we chose this generator to ensure power reliability for both the house and the shop.
More Than Just a House

At the start of this project, we had a vision, but I didn’t fully realize how big of an undertaking it would be. The project spanned three years from start to finish, with my wife and me dedicating a lot of time, both professionally and personally. It was a journey of learning, growth, and strengthening our relationship.
The house has become a central part of our lives. It’s where I proposed, where we got married, and soon, where we’ll welcome our first child. This tangible connection to these milestones makes the house incredibly special. Looking back, I wasn’t sure I could pull this off, but I’m proud to say we created a beautiful home. The process helped me grow personally and professionally, and it’s incredibly fulfilling to finally be here.
Now, with the project nearly complete, we’re focusing on enjoying the space and preparing for the next chapter of our lives with the arrival of our baby. Balancing work and relaxation is a challenge, but we’re excited to step into this new phase together.
RELATED STORIES






































