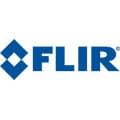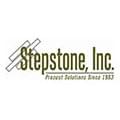
California 2018
The 2018 FHB House is a net-zero energy, high-performance home in California’s Sierra Nevada foothills designed to meet the goals of the California 2020 initiative and comply with the most progressive energy code in the country. The project combines a very tight, well-insulated envelope, cutting-edge mechanical systems, and unique material choices, all wrapped up in a one-of-a-kind modern design.
-
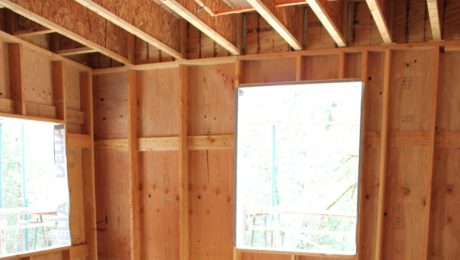 Designing a Sprinkler System for a California Home
Designing a Sprinkler System for a California Home -
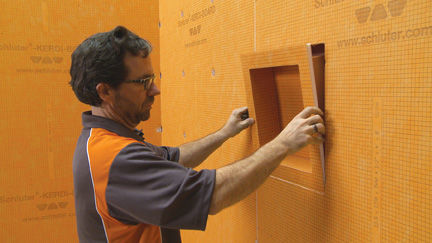 Sponsored ContentKerdi-Board Building Panels
Sponsored ContentKerdi-Board Building Panels -
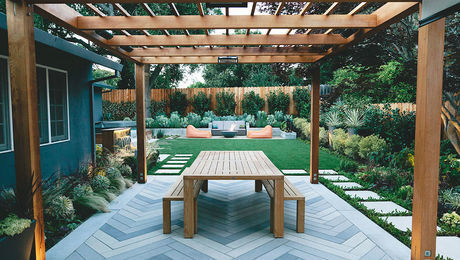 Sponsored ContentStepstone’s Handmade, Wetcast Precast Concrete Pavers
Sponsored ContentStepstone’s Handmade, Wetcast Precast Concrete Pavers -
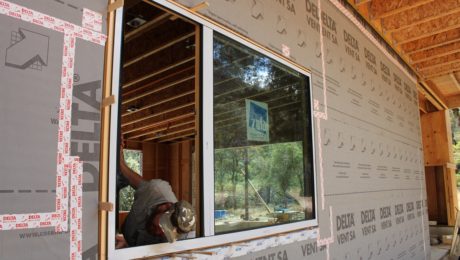 Windows and Doors Are Critical to a Tight House
Windows and Doors Are Critical to a Tight House -
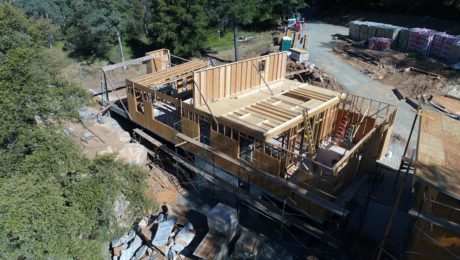 Staging a Construction Project for Multiple Labor Cycles
Staging a Construction Project for Multiple Labor Cycles -
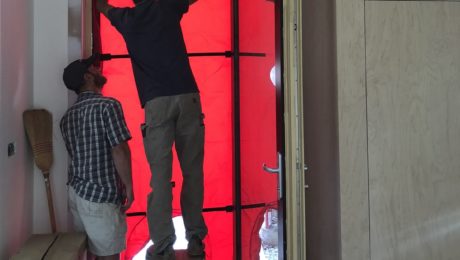 Blower-Door Test Confirms High-Performance-Home Status
Blower-Door Test Confirms High-Performance-Home Status -
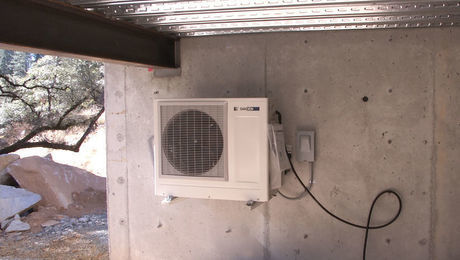 A split-system heat-pump water heater
A split-system heat-pump water heater -
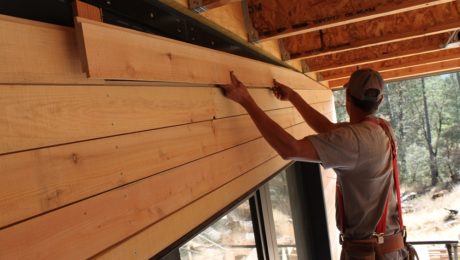 Locally Sourced Shiplap Cedar Siding
Locally Sourced Shiplap Cedar Siding -
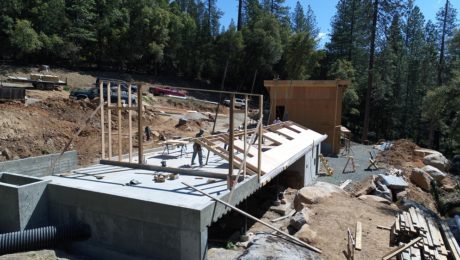 The California FHB House Framing in Pictures
The California FHB House Framing in Pictures -
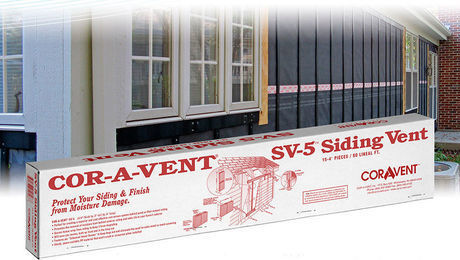 Sponsored ContentCor-A-Vent Siding Ventilation
Sponsored ContentCor-A-Vent Siding Ventilation
Fine Homebuilding House California 2018 Sponsors
Donating Sponsors
Fine Homebuilding Magazine
- Home Group
- Antique Trader
- Arts & Crafts Homes
- Bank Note Reporter
- Cabin Life
- Cuisine at Home
- Fine Gardening
- Fine Woodworking
- Green Building Advisor
- Garden Gate
- Horticulture
- Keep Craft Alive
- Log Home Living
- Military Trader/Vehicles
- Numismatic News
- Numismaster
- Old Cars Weekly
- Old House Journal
- Period Homes
- Popular Woodworking
- Script
- ShopNotes
- Sports Collectors Digest
- Threads
- Timber Home Living
- Traditional Building
- Woodsmith
- World Coin News
- Writer's Digest







