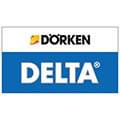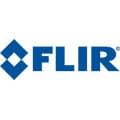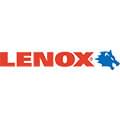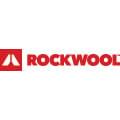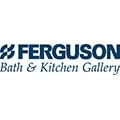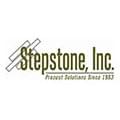
California 2018
The 2018 FHB House is a net-zero energy, high-performance home in California’s Sierra Nevada foothills designed to meet the goals of the California 2020 initiative and comply with the most progressive energy code in the country. The project combines a very tight, well-insulated envelope, cutting-edge mechanical systems, and unique material choices, all wrapped up in a one-of-a-kind modern design.
Framing
-
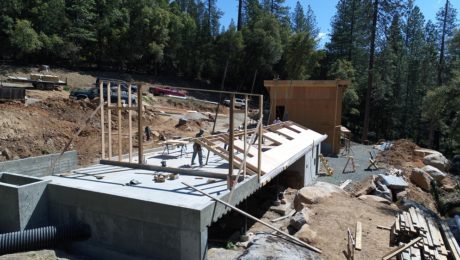 The California FHB House Framing in Pictures
The California FHB House Framing in Pictures -
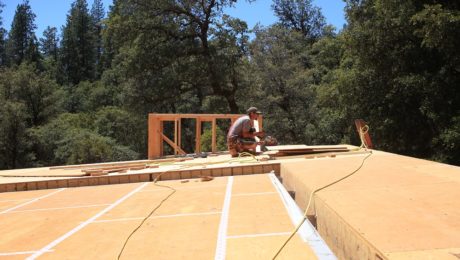 Thermally Broken Roof Framing
Thermally Broken Roof Framing -
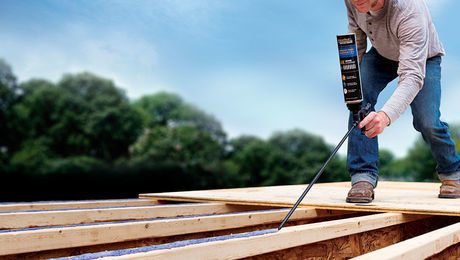 Sponsored ContentSave Time and Avoid Callbacks with a Solid Subfloor Assembly
Sponsored ContentSave Time and Avoid Callbacks with a Solid Subfloor Assembly -
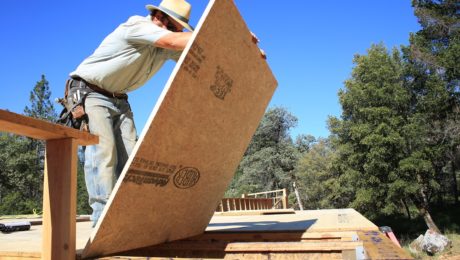 Subfloor Sheathing
Subfloor Sheathing -
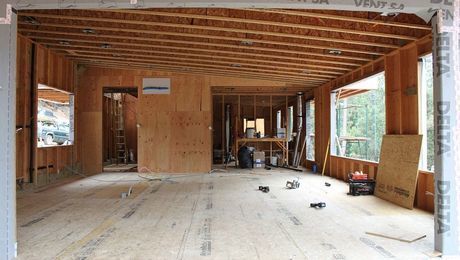 Framing the First Floor Over the Pan Deck
Framing the First Floor Over the Pan Deck -
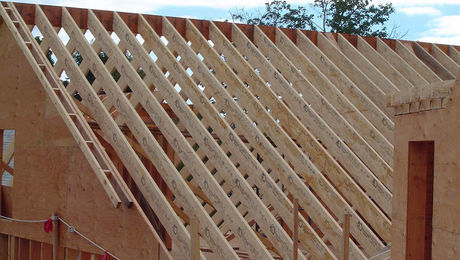 Sponsored ContentExamining some of the important factors when choosing products for ceilings and roofs
Sponsored ContentExamining some of the important factors when choosing products for ceilings and roofs -
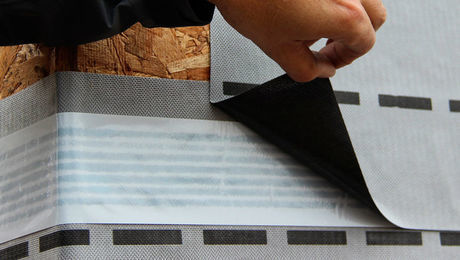 Sponsored ContentDörken Systems – An Ally in the Pursuit of the Net-Zero Ideal in Construction
Sponsored ContentDörken Systems – An Ally in the Pursuit of the Net-Zero Ideal in Construction -
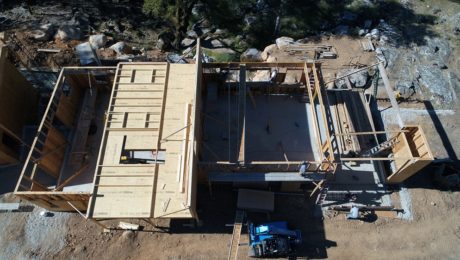 Framing With Engineered Lumber
Framing With Engineered Lumber -
 Sponsored ContentSimpson Strong-Tie Connectors and Fasteners Make the Strongest Partners
Sponsored ContentSimpson Strong-Tie Connectors and Fasteners Make the Strongest Partners -
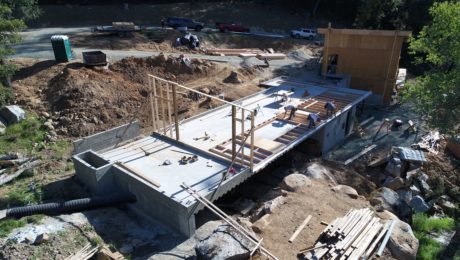 Framing Shear Walls on the Slab
Framing Shear Walls on the Slab
Fine Homebuilding House California 2018 Sponsors
Donating Sponsors
Fine Homebuilding Magazine
- Home Group
- Antique Trader
- Arts & Crafts Homes
- Bank Note Reporter
- Cabin Life
- Cuisine at Home
- Fine Gardening
- Fine Woodworking
- Green Building Advisor
- Garden Gate
- Horticulture
- Keep Craft Alive
- Log Home Living
- Military Trader/Vehicles
- Numismatic News
- Numismaster
- Old Cars Weekly
- Old House Journal
- Period Homes
- Popular Woodworking
- Script
- ShopNotes
- Sports Collectors Digest
- Threads
- Timber Home Living
- Traditional Building
- Woodsmith
- World Coin News
- Writer's Digest




