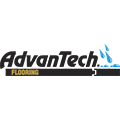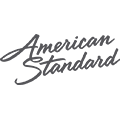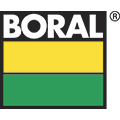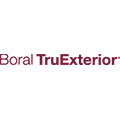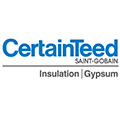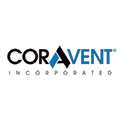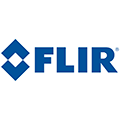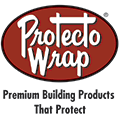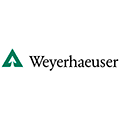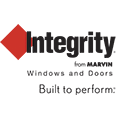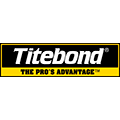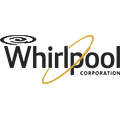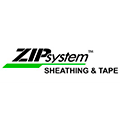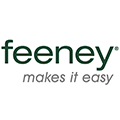
Rhode Island 2016
The 2016 FHB House is energy-smart, connected, healthy, and durable. It’s small and sensible. Most of all, it’s a valuable model home, meant to educate designers and builders who aspire to create high-performance houses that are exceptional in their quality, comfort, and style.
-
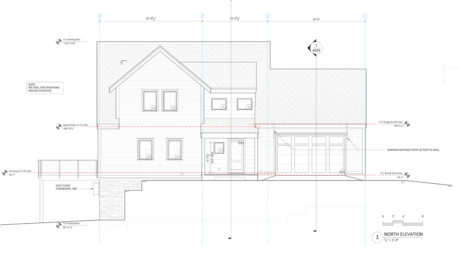 Roof-Overhang Design
Roof-Overhang Design -
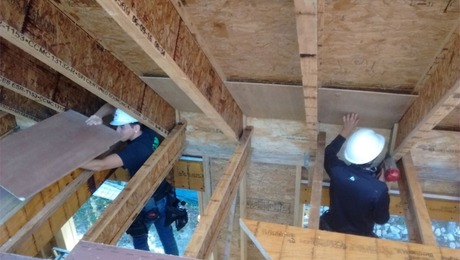 Attic Ventilation Channels
Attic Ventilation Channels -
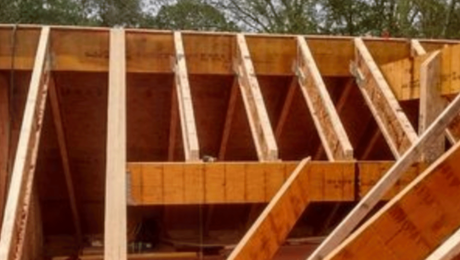 Valley Framing: Calculating the Jack-Rafter Assignment
Valley Framing: Calculating the Jack-Rafter Assignment -
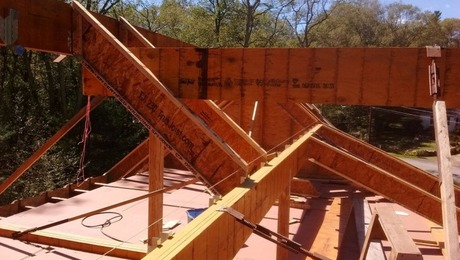 13 Microllam Beams Frame the Roof Skeleton
13 Microllam Beams Frame the Roof Skeleton -
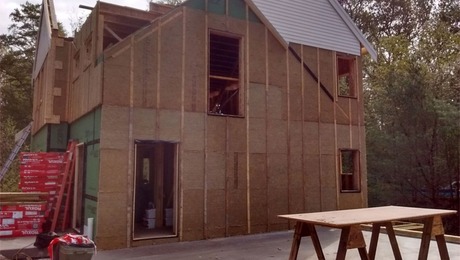 Exterior Insulation on a Garage-to-House Wall
Exterior Insulation on a Garage-to-House Wall -
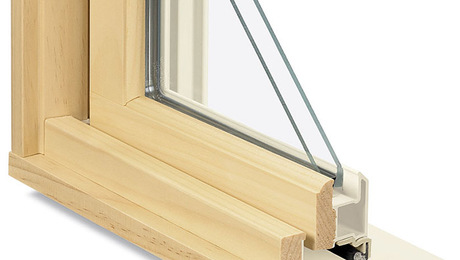 Tough Choice: Double-Pane vs. Triple-Pane Windows
Tough Choice: Double-Pane vs. Triple-Pane Windows -
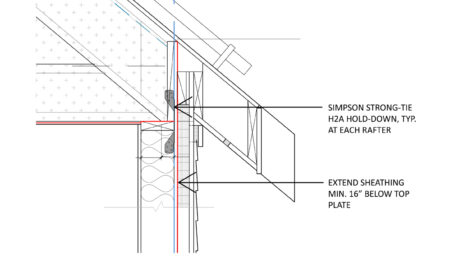 Uplift and Hold-downs
Uplift and Hold-downs -
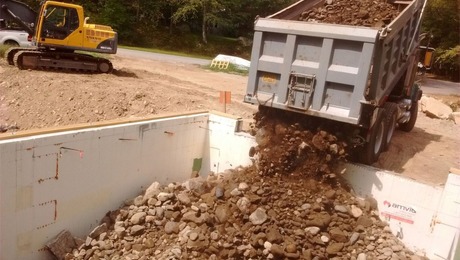 Backfilling the Garage
Backfilling the Garage -
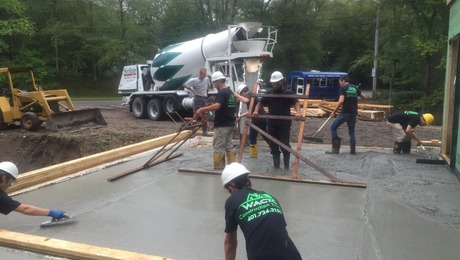 Garage Slab: Many Hands Make for Easy Work
Garage Slab: Many Hands Make for Easy Work -
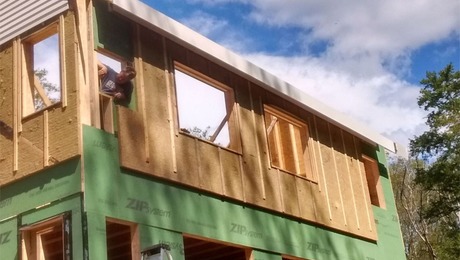 Building and Trimming Eave Overhangs
Building and Trimming Eave Overhangs
Fine Homebuilding House - Rhode Island 2016 Sponsors
Fine Homebuilding Magazine
- Home Group
- Antique Trader
- Arts & Crafts Homes
- Bank Note Reporter
- Cabin Life
- Cuisine at Home
- Fine Gardening
- Fine Woodworking
- Green Building Advisor
- Garden Gate
- Horticulture
- Keep Craft Alive
- Log Home Living
- Military Trader/Vehicles
- Numismatic News
- Numismaster
- Old Cars Weekly
- Old House Journal
- Period Homes
- Popular Woodworking
- Script
- ShopNotes
- Sports Collectors Digest
- Threads
- Timber Home Living
- Traditional Building
- Woodsmith
- World Coin News
- Writer's Digest
