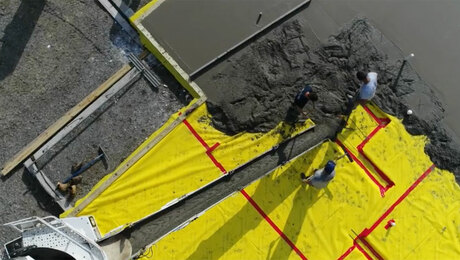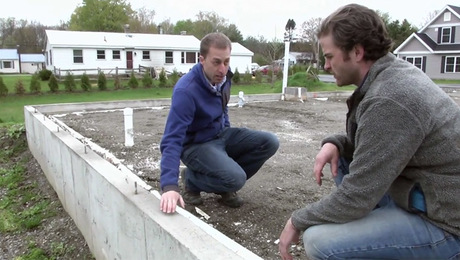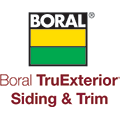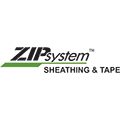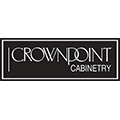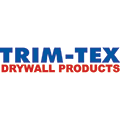
Vermont 2017
The 2017 FHB House is a production-built house in a small development of net-zero-ready houses in Wilder, Vermont, all with a focus on affordability and universal design principles. It’s designed to be quickly built and easily duplicated while meeting stringent air-sealing and performance standards and a strict budget.
-
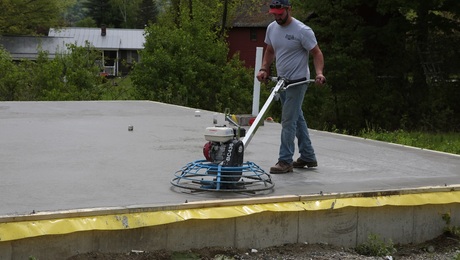 A New Slab Foundation in 15 Photos
A New Slab Foundation in 15 Photos -
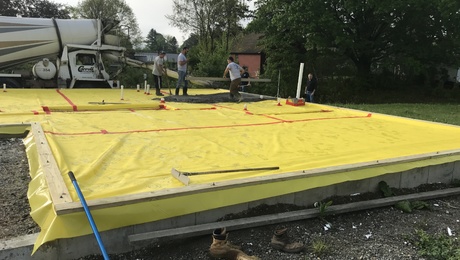 Foundation Air and Vapor Strategy
Foundation Air and Vapor Strategy -
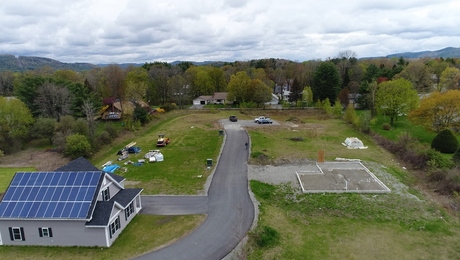 FHB House is Part of a High-Performance Development
FHB House is Part of a High-Performance Development -
Designing and Pouring an Insulated Slab
-
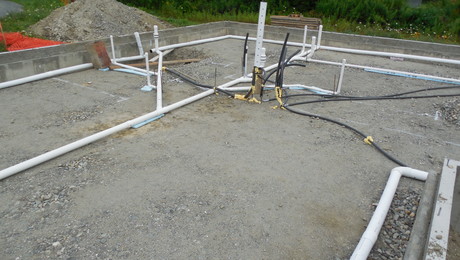 Prepping for Radon
Prepping for Radon -
FHB House 2017: Introducing a Net-Zero, Production-Style Build
-
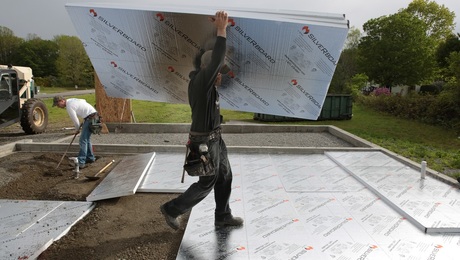 Foundation Insulation Strategy
Foundation Insulation Strategy -
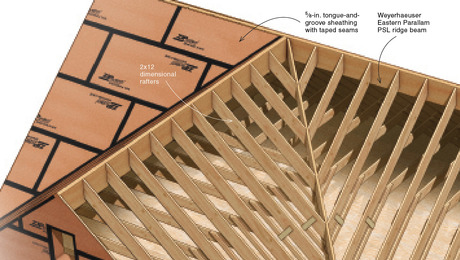 A Roof for Insulation, Solar Panels, and Bedrooms
A Roof for Insulation, Solar Panels, and Bedrooms -
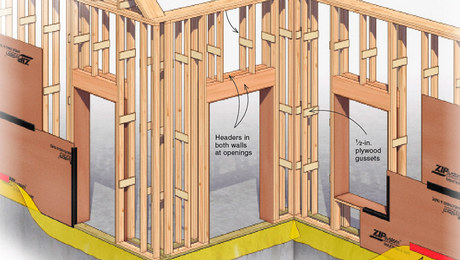 Framing Thick Walls for Speed, Price, and Better Insulation
Framing Thick Walls for Speed, Price, and Better Insulation -
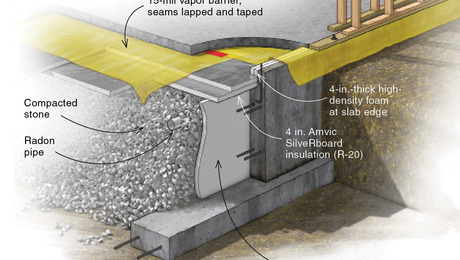 A Slab Appeals to Potential Buyers
A Slab Appeals to Potential Buyers
Fine Homebuilding House - Vermont 2017 Sponsors
Fine Homebuilding Magazine
- Home Group
- Antique Trader
- Arts & Crafts Homes
- Bank Note Reporter
- Cabin Life
- Cuisine at Home
- Fine Gardening
- Fine Woodworking
- Green Building Advisor
- Garden Gate
- Horticulture
- Keep Craft Alive
- Log Home Living
- Military Trader/Vehicles
- Numismatic News
- Numismaster
- Old Cars Weekly
- Old House Journal
- Period Homes
- Popular Woodworking
- Script
- ShopNotes
- Sports Collectors Digest
- Threads
- Timber Home Living
- Traditional Building
- Woodsmith
- World Coin News
- Writer's Digest
