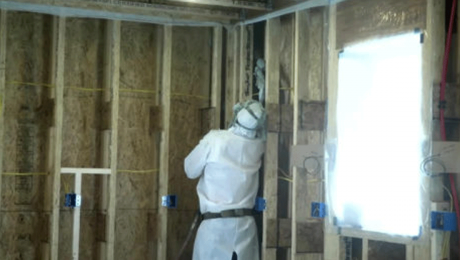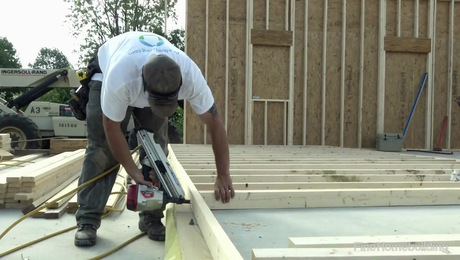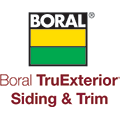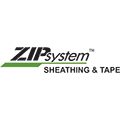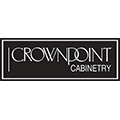
Vermont 2017
The 2017 FHB House is a production-built house in a small development of net-zero-ready houses in Wilder, Vermont, all with a focus on affordability and universal design principles. It’s designed to be quickly built and easily duplicated while meeting stringent air-sealing and performance standards and a strict budget.
Insulation
-
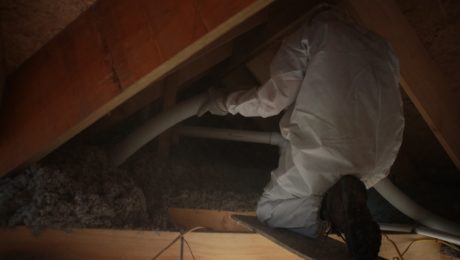 Thick-wall Insulation Strategy
Thick-wall Insulation Strategy -
Insulating Beyond the Code
-
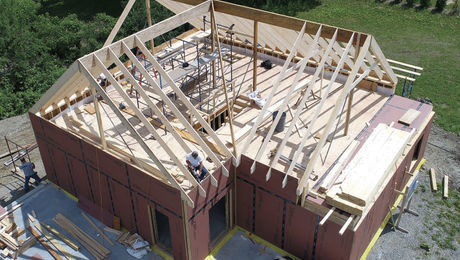 Built for Comfort: Envelope and Mechanical Decisions
Built for Comfort: Envelope and Mechanical Decisions -
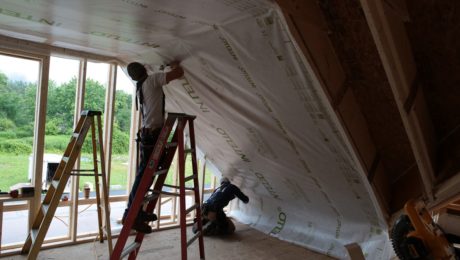 Second-Floor Air Barrier
Second-Floor Air Barrier -
FHB House 2017: Framing
-
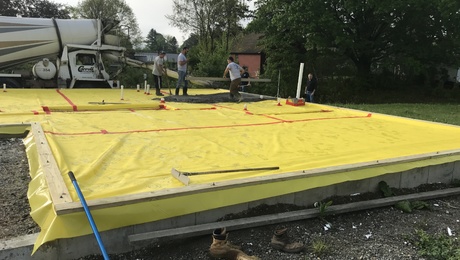 Foundation Air and Vapor Strategy
Foundation Air and Vapor Strategy -
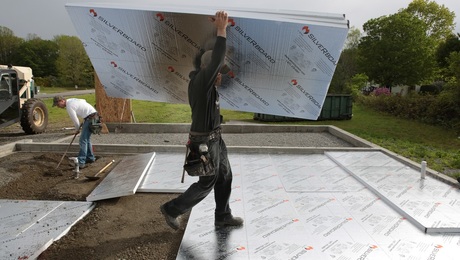 Foundation Insulation Strategy
Foundation Insulation Strategy
Fine Homebuilding House - Vermont 2017 Sponsors
Fine Homebuilding Magazine
- Home Group
- Antique Trader
- Arts & Crafts Homes
- Bank Note Reporter
- Cabin Life
- Cuisine at Home
- Fine Gardening
- Fine Woodworking
- Green Building Advisor
- Garden Gate
- Horticulture
- Keep Craft Alive
- Log Home Living
- Military Trader/Vehicles
- Numismatic News
- Numismaster
- Old Cars Weekly
- Old House Journal
- Period Homes
- Popular Woodworking
- Script
- ShopNotes
- Sports Collectors Digest
- Threads
- Timber Home Living
- Traditional Building
- Woodsmith
- World Coin News
- Writer's Digest
