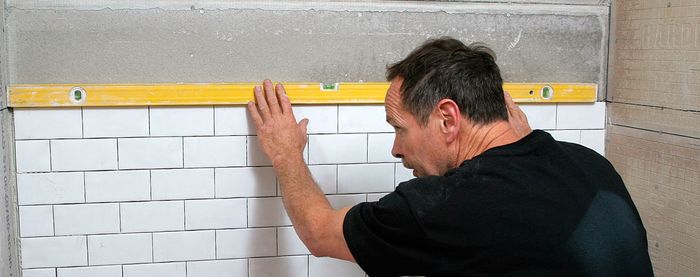Tiling Bathroom Walls: Layout
Keep your tile straight and centered with a story pole and level.
Transcript:
Tile contractor Tom Meehan: OK, now that the shower is set, I’m going to carry this coursing around the room. The first thing I’m going to do is the lower half. To lay it out, I make a story pole by taking a piece of lumber and marking out each course of tile. I use the same tiles I’m going to use on the wall; that way I know it’s going to lay out precisely.
All Videos in This Series
Now I find the centerline, because everything is based off of that. I measure the width of the wall, which is 76. Half of that is 38, and I make a mark on the wall at 38. Then I take a level and plumb that line. This line will allow me to lay out the complete wall—the lower half and the upper half. As important as the plumb line is, the level line to carry the top course of the lower wall is just as important.
I hold the story pole right on the centerline and see where it comes to the corner. This shows I’m going to have a 1-inch piece of tile there. That doesn’t work. So, I shift the story pole to the left. Instead of starting a full first tile at the centerline, I’ll do an exact half of the first tile by centering it on the line. Now, at the corner, there will be three-quarters of a tile.
I flip over the story pole to check the layout on the left side of the centerline. I’ll have the same three-quarters of a tile at the corner. I always like to have at least a half tile at any edge where I’m cutting. Three-quarters is perfect, but 1-inch—forget it; it’s just unsightly.





