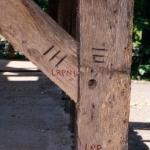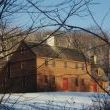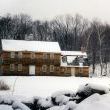Modern Details Behind an 18th-Century Facade
Learn how modern mechanicals and conveniences were hidden behind a historic facade.
My house, an 18th century Connecticut saltbox, has a split personality. Since we dismantled and moved it to save the house from demolition, we had the opportunity to both restore it to its 18th century originality and incorporate and benefit from modern mechanicals, materials and methods.
In the first segment in this series I shared the basic story of the timber-frame house and what went into disassembling, moving, and reassembling the structure. In the second installment, I talked about how the detailed restoration work came together, using original materials and reproducing what was missing.
In this third segment, I will reveal some of the tricks used to hide the “modern house” underneath the 18th century look and feel of this nearly-300-year-old home. Learn how I handled insulation, heating, plumbing, and electrical, to meet code and benefit from modern conveniences without jeopordizing the authenticity of this historic home.
| MORE IN THIS SERIES: 18TH CENTURY TIMBER-FRAME COLONIAL | |
 |
PART ONE: SAVING THE STRUCTURE
Follow the process of disassembling, moving, and reconstructing the timber-frame structure. Watch it now. |
 |
PART TWO: PERIOD DETAILS
Follow along with the reconstruction of the period details, including doors, windows, and moldings. Watch it now. |
 |
PART THREE: HIDING THE MODERN UPGRADES
Learn how modern mechanicals and conveniences were hidden behind an 18th-century facade. |






View Comments
Congratulations Sir; on a job well done.
Nice job. Hiding the vent pipes in the chimney was ingenious. Thank you for posting this.
great job john glad i had a small part in the restoration.
I came across your videos while doing a search for background details on the roof framing for our (probably) late 1700's colonial home in Burlington, CT. It is kind of uncanny to see the house you moved disassembled, since it in many ways is a close cousin of our own house. Do you have any information on who your original builder was? Our house has the same small step-outs at each floor that yours does, and I have not seen that detail in quite that proportion on many colonial homes, if at all. I would be curious to see, as we build the history of our own home, whether there was possibly some connection between our builders. We believe the original owners of our home (who had it built?) were a family that moved from Southington to Burlington in the 1770's, and I saw that your home was originally in Plainville. I would love the chance to pick your brain a bit about your home's history, if that is possible.
To Mandopelli: Our house, when built in the 1700s, was in Farmington before the part that was to become Plainville was split off in the 19th century. So, tracing its exact history has been a bit complicated. We know only that the original occupant/owner was a Lewis, but there were many Lewis families around Farmington in the 18th century since William Lewis, an original settler, came there in the mid-1600s. Hopefully, we'll nail it down one day. As for finding the original builder, wow that would be great, but even harder to do.
There are great similarities in form and construction for houses in the Harford/Farmington/Windsor area that occur down through the 17th-18th centuries, as styles developed, people moved, and new towns grew. An excellent book on this subject is "Early Domestic Architecture of Connecticut" by J. Frederick Kelly. You'll have to search to find a copy of the reprinted paperback edition, as the original Yale University Press hardcover edition from 1924 is rare now. The development of the second-floor overhang is covered in some detail in its own chapter.