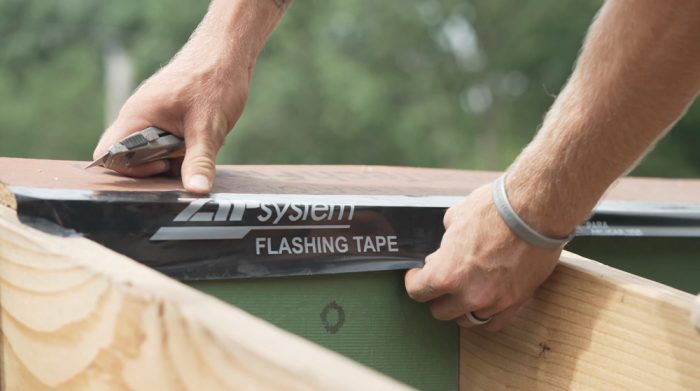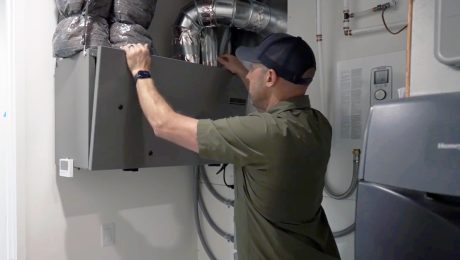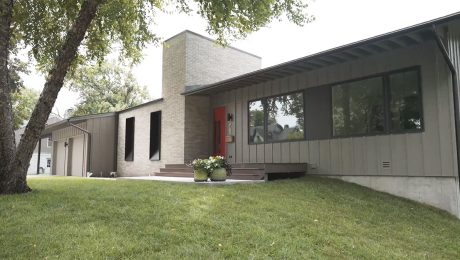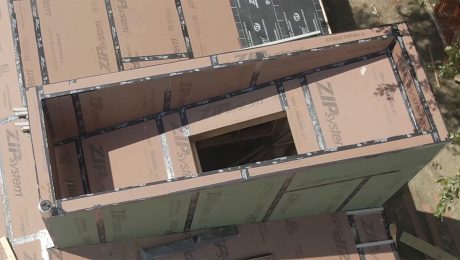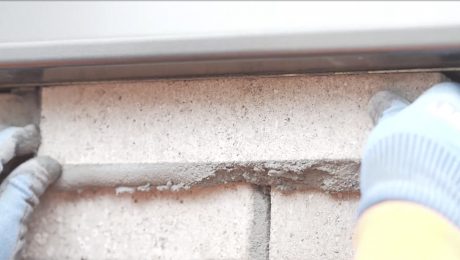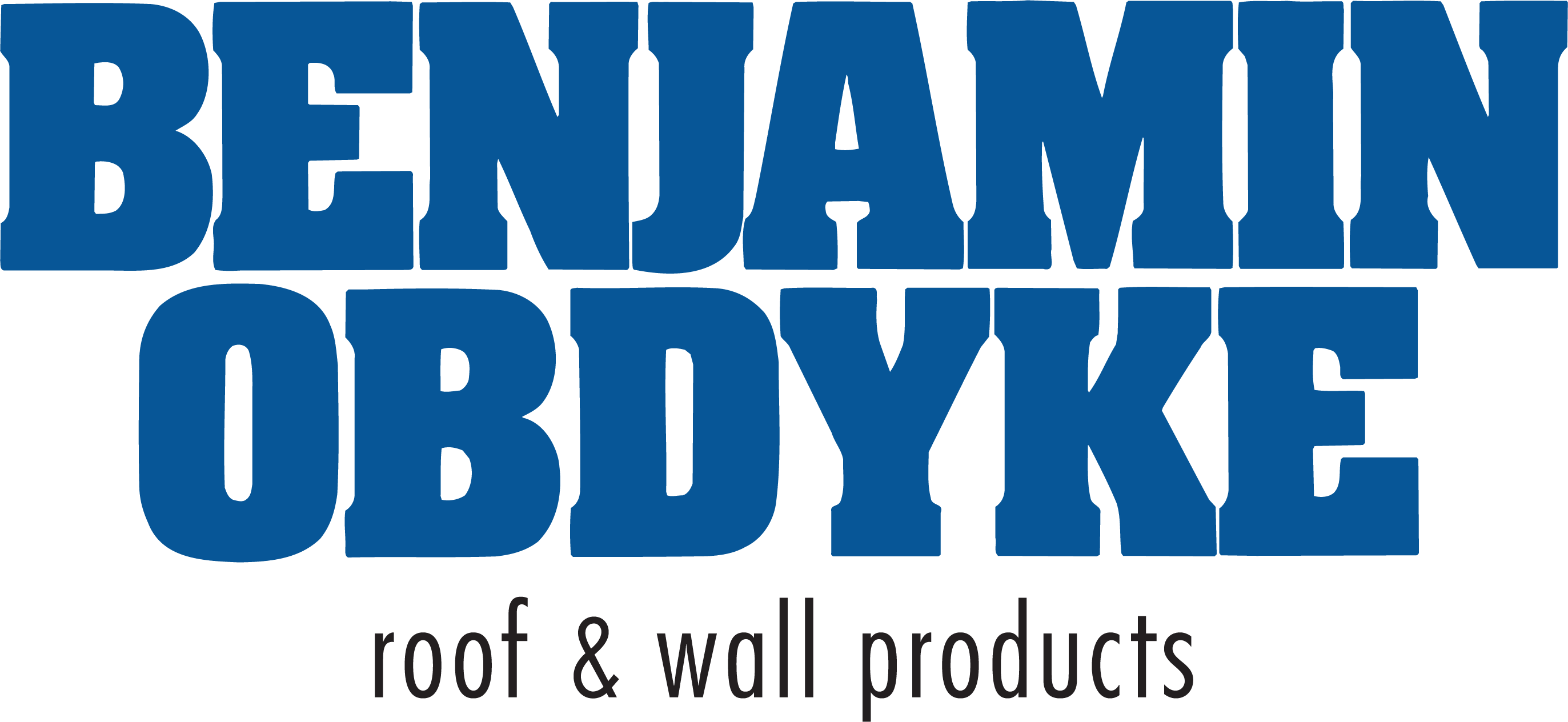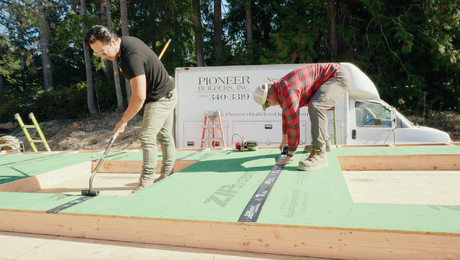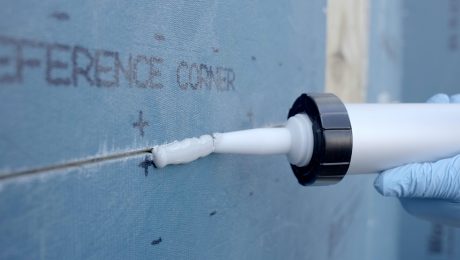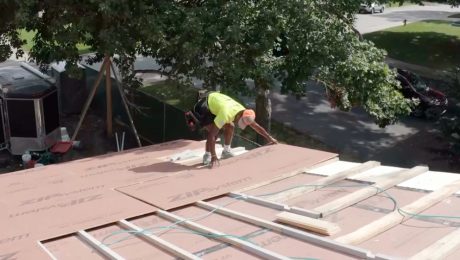Simplify the Wall-to-Roof Transition With ZIP System
Travis Brungardt and Joe Cook detail how Huber Engineered Woods family of products were used to create the air and water barrier at FHB House Kansas.
Sponsored by ZIP System Roof Assembly
Today at FHB House Kansas we are talking about our 1/2- in. ZIP System sheathed roof. We favor ZIP System for both our wall and roof applications because it allows us to complete our water and air control layers, in addition to our structural sheathing, all in one simple step.
ZIP System truly is a system. Sheathing and detailing penetrations follows the same application process as we transition from wall to roof. This is an unvented roof assembly, so we transition our air control at the eave line, move right up over the ridge, and head back down to the other foundation wall for one complete air and water control layer with just basic seam taping with ZIP System Flashing tape.
Using ZIP also allows for a rough dry-in because we’re no longer worried about water from the day we sheath the roof. We don’t have to have the roofer come back out and roll out felt—it’s ready for a rainstorm and we’re dry inside.
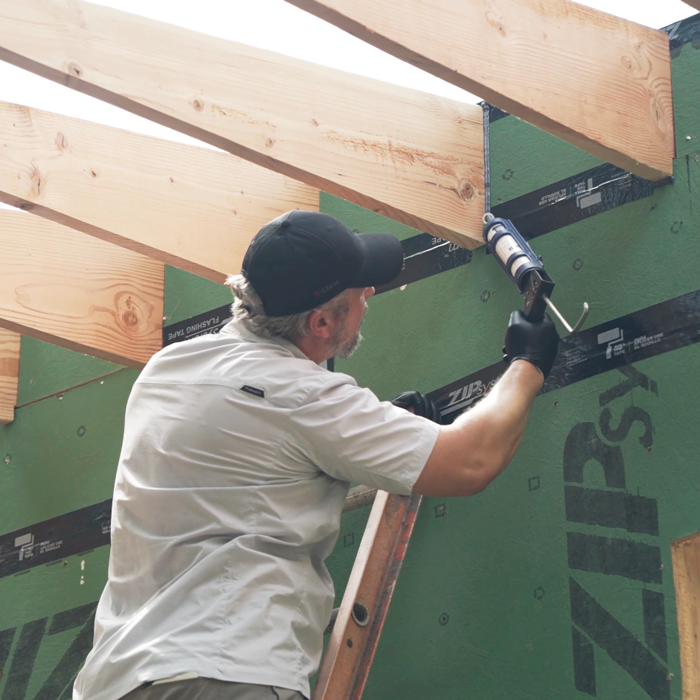
Staying within the family of Huber products helps us with compatibility, maintains the warranty, and allows for overall problem-solving on the job.
RELATED STORIES

